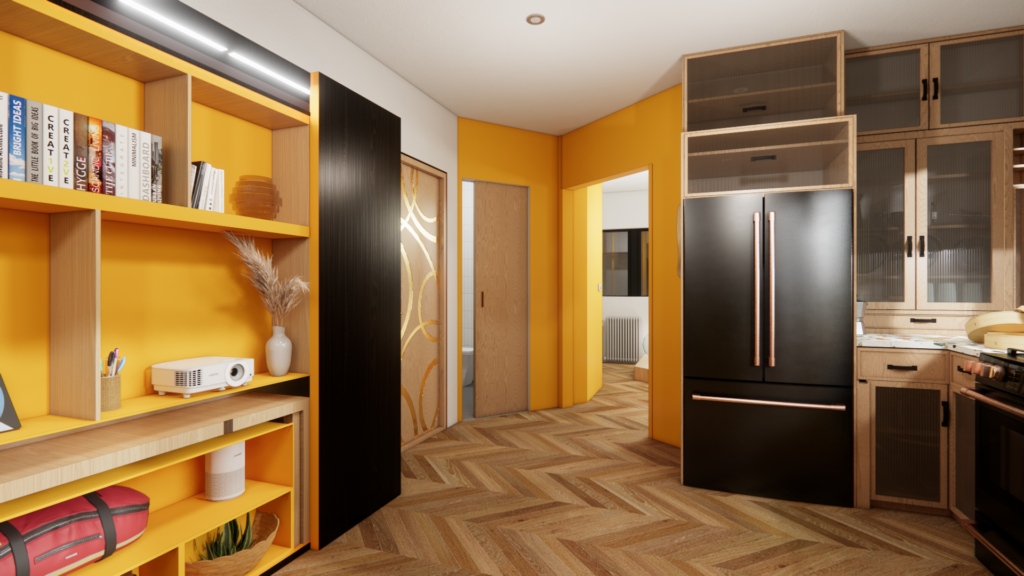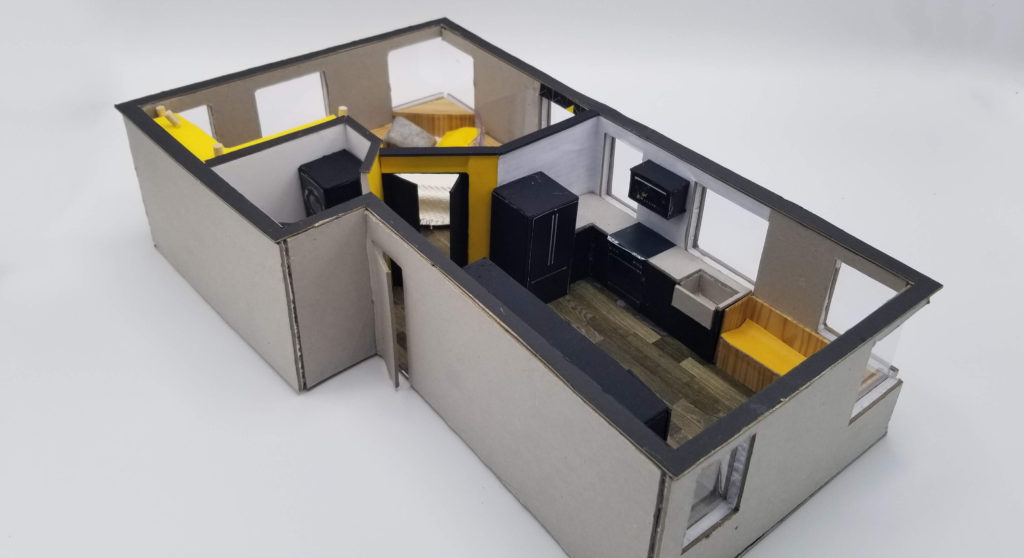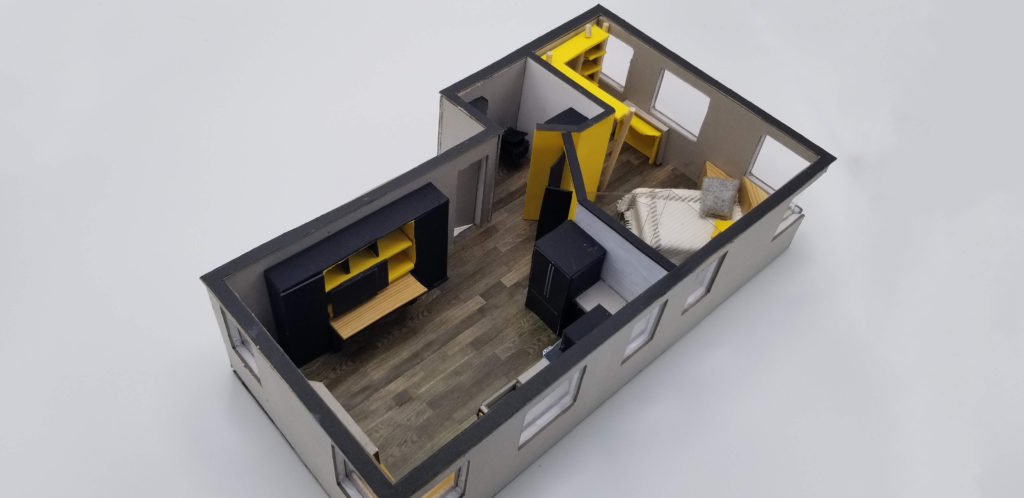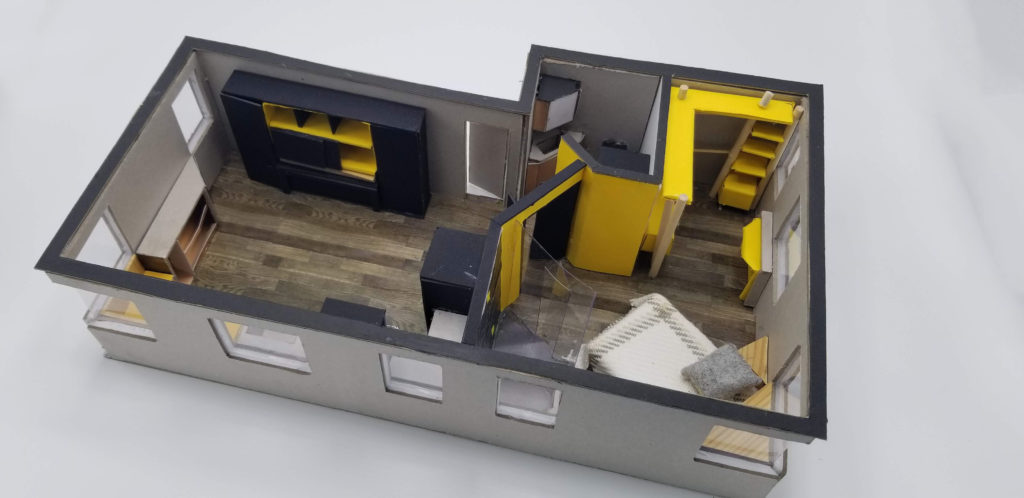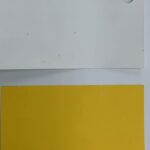Micro Housing · Hong Kong
Maison de Juane
Maison de Juane is a micro-apartment design in Hong Kong that transforms compact living into a choreographed lifestyle through adaptable furniture, spatial zoning, and the poetic philosophy of mise en place.
Overview
Brief
Design a micro-apartment in Admiralty, Hong Kong for a sociable resident—balancing hospitality and privacy in a compact plan, with storage, dining, and guest-ready flexibility.
Outcome
A public-to-private layout structured by “mise en place”: every object and zone has a purposeful placement—supporting cooking, hosting, work, rest, and transformation across the day.
User Profile
Madeline Alex Beaumont
A 36-year-old French businesswoman working in the Admiralty financial district. Highly social—weekends filled with outings and gatherings—so the home must support hosting while preserving moments of privacy and reset.
Design Intent
The “Yellow House” idea signals warmth, optimism, and hospitality—using colour and vertical storage to help the space shift between social and private modes.
Concept
Mise en Place
Borrowed from culinary preparation: a system where everything is arranged for clarity and efficiency. The apartment uses this principle to choreograph movement, reduce clutter, and support multiple activities without sacrificing atmosphere.
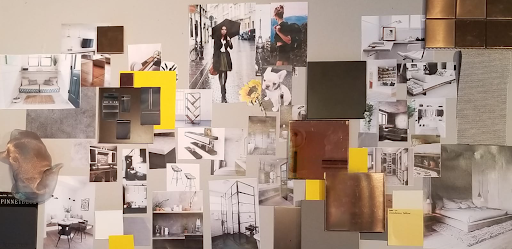

Maison de Juane | Micro Housing
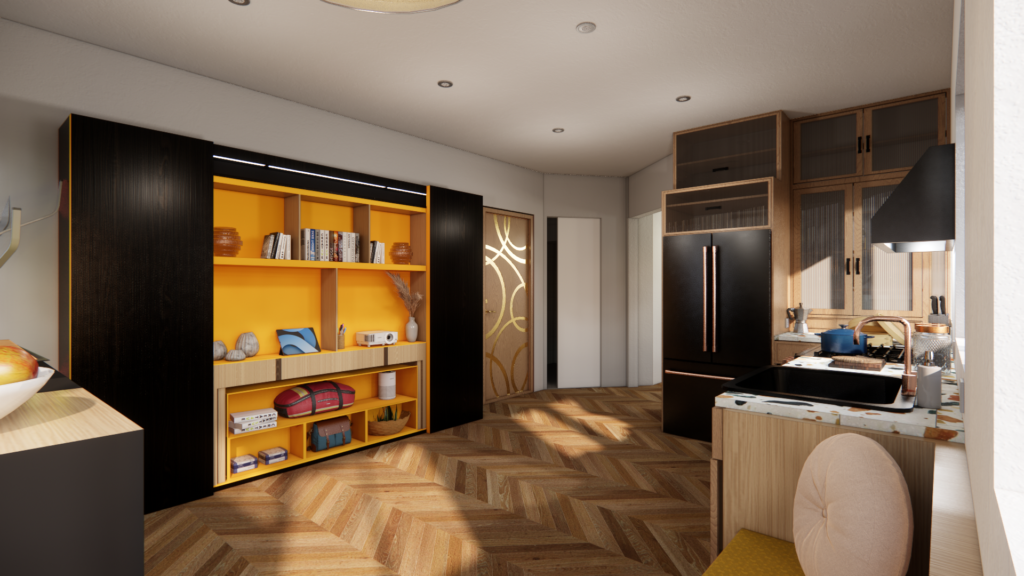
Mood Board |
Star Studios
Mise en Place
A french phrase that chef’s uses for placement and preparation of the kitchen before service
Concept Integration
Our micro house design draws inspiration from the ‘Mise en Place’ philosophy, mirroring the careful organization of a chef’s kitchen. This approach divides the space into public and private areas, seamlessly integrating them into the natural flow of the unit. Every element, from furniture placement to materials, is meticulously chosen to optimize functionality without sacrificing style. Just as a well-arranged kitchen enhances efficiency, our micro house transforms limited space into a harmonious and inviting living environment.
Site Analysis


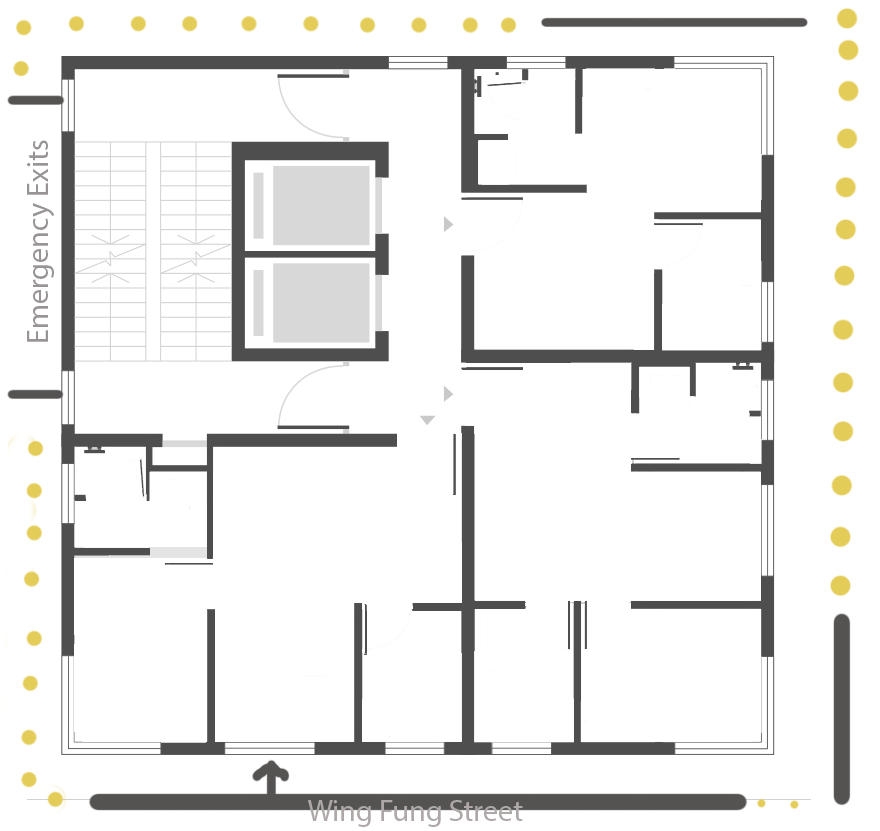
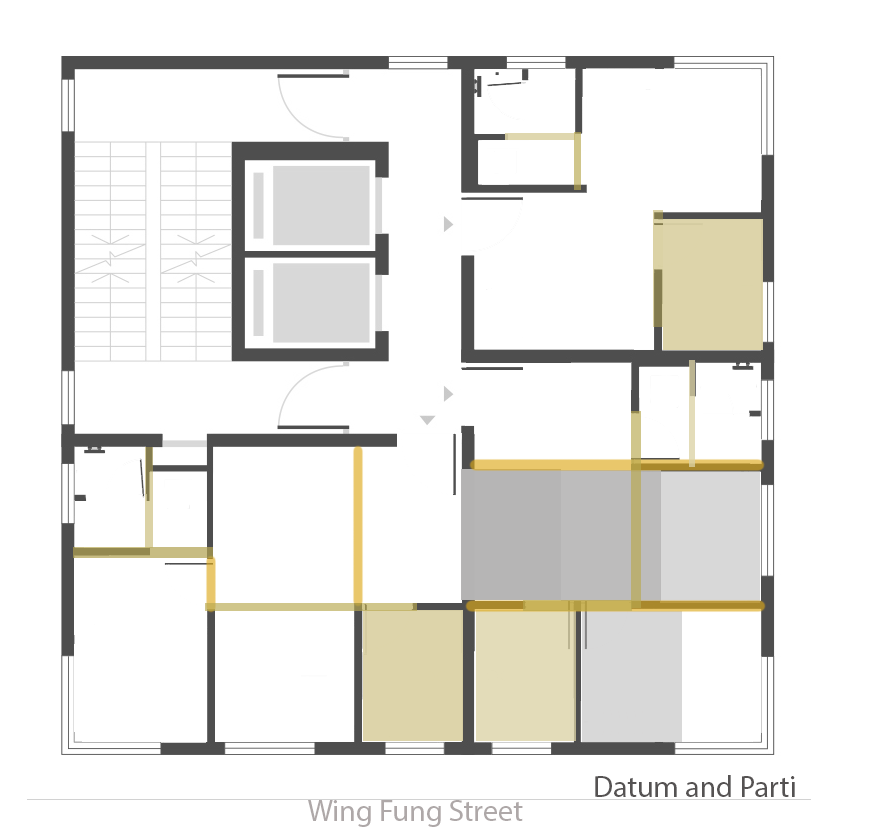
These diagrams explore the daylight access, datum and parti of the building the user micro unit is located in. The help inform the design within the space for our users public(guest) and private functions of the home.
Parti
Parti Analysis
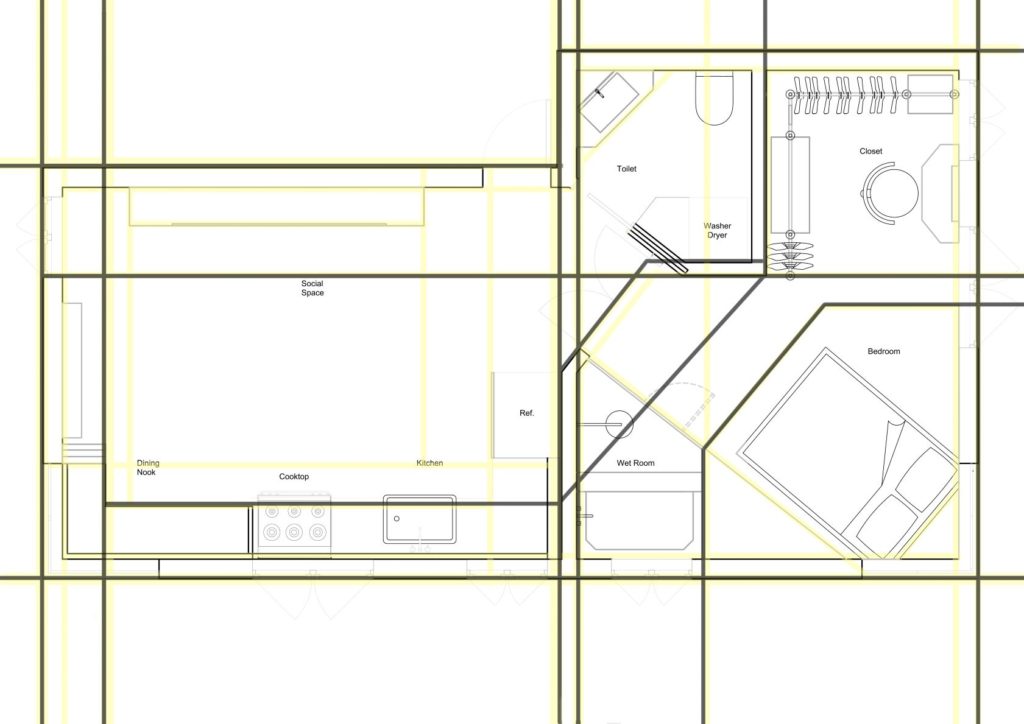
Inspired by the culinary principle of ‘Mise en Place,’ a French phrase that meticulously arranges a chef’s kitchen tools for efficiency, we have applied this philosophy to the layout and design of our residential micro house. Just as a chef organizes their ingredients and utensils to streamline the cooking process, we have carefully divided the micro house into public and private spaces, ensuring that each element is in its rightful place, harmoniously blending with the natural flow and construction of the unit.
The ‘Mise en Place’ concept guides our design philosophy, allowing for a seamless and functional living experience. Public areas, such as the living room and kitchen, effortlessly flow into one another, creating a sense of openness and connectivity. Private spaces, including the bedroom and bathroom, are discreetly tucked away, offering privacy and tranquility.
Every element, from the placement of furniture to the choice of materials, is thoughtfully curated to enhance both the aesthetic appeal and functionality of the space. Like a well-orchestrated kitchen, where every ingredient is within arm’s reach, our micro house ensures that every aspect of daily living is efficiently organized, making the most of limited space without compromising on comfort and style.
Furniture Floor Plan
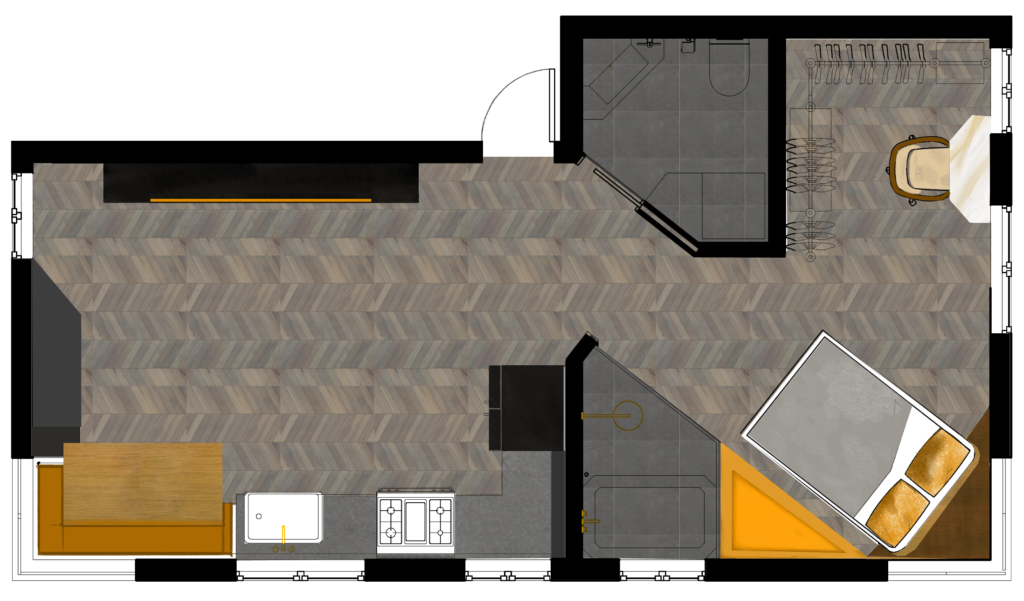
Design Development
Public spaces, such as the inviting living area and the functional kitchen, find their place at the heart of the micro house. This arrangement encourages a natural flow, fostering a sense of connection among inhabitants. The living area boasts versatile, space-saving furniture that gracefully extends into the kitchen, creating a communal hub where residents can easily interact, unwind, and entertain.
Conversely, the private domains of the micro house, which encompass the cozy bedroom and the well-appointed bathroom, are thoughtfully tucked away along the unit’s periphery. These areas are discreetly shielded to provide the solitude and tranquility needed for relaxation. The bedroom, meticulously designed for comfort and serenity, is strategically situated to minimize disturbances. Meanwhile, the bathroom, complete with contemporary amenities, is conveniently located adjacent to the bedroom, delivering a private suite-like experience. Which are informed by the use of color and vertical furniture in the two different zones of the home.
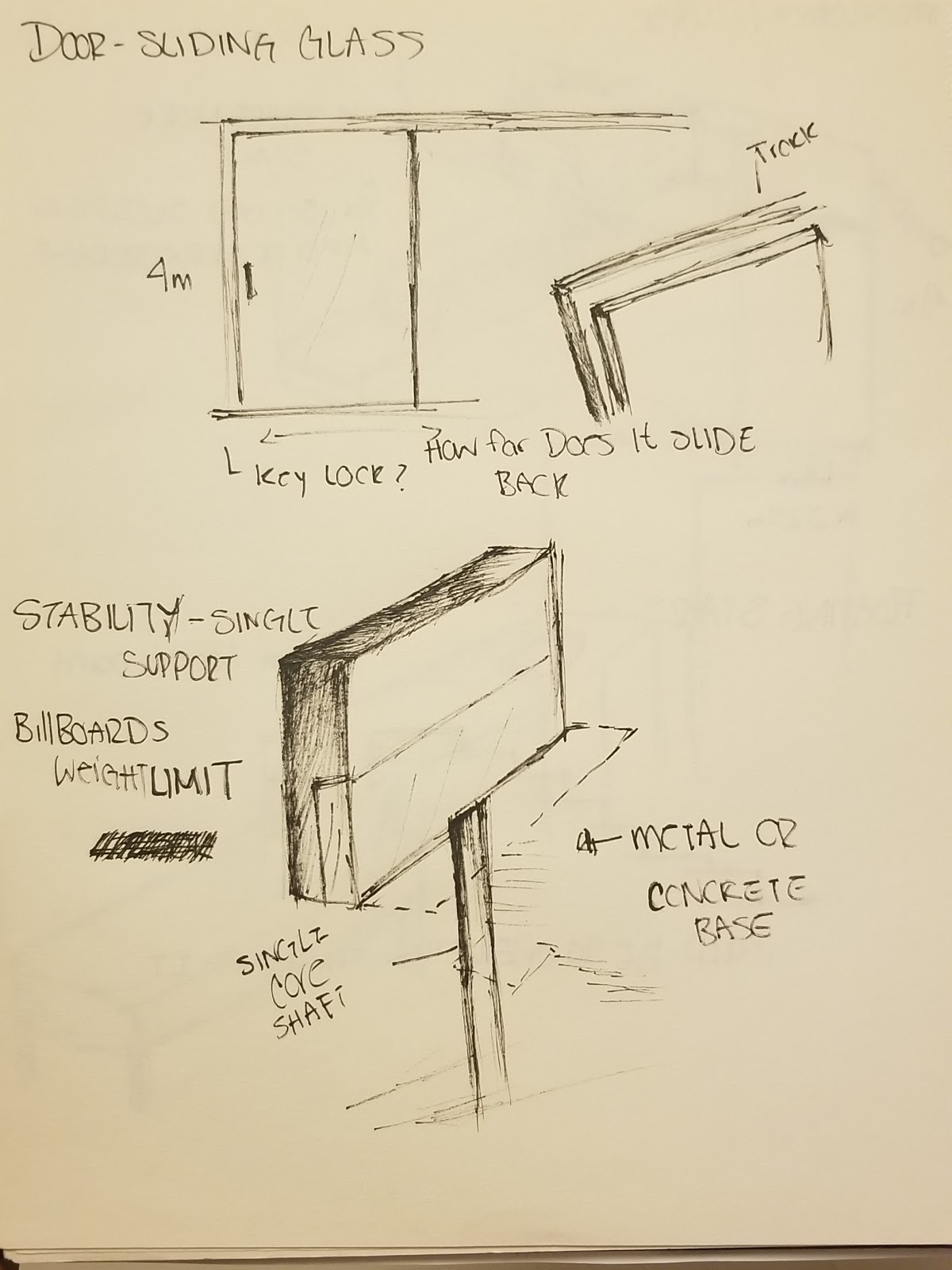
Multipurpose
Case Studies
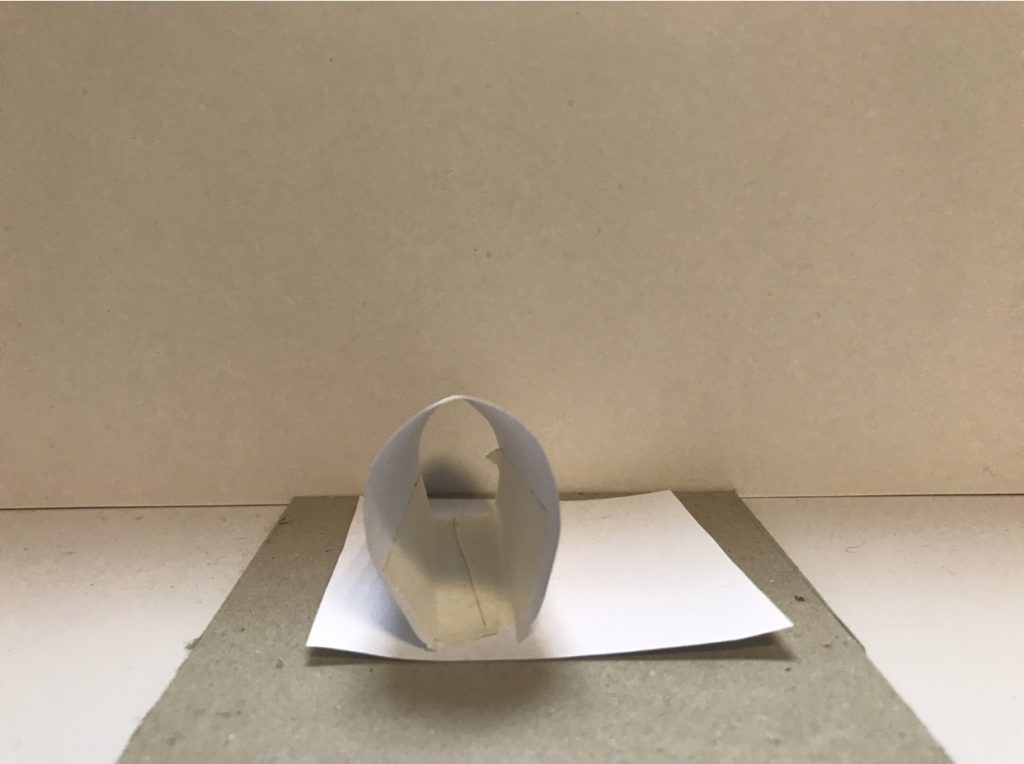


The case studies focused on how to create a home within a small confined space.
Furniture Development
In our micro house design, we have embraced the ‘Mise en Place’ concept, drawing inspiration from the meticulous organization found in a chef’s kitchen. This approach allows us to intricately divide the micro house into distinct public and private spaces, seamlessly weaving them into the unit’s existing architecture.
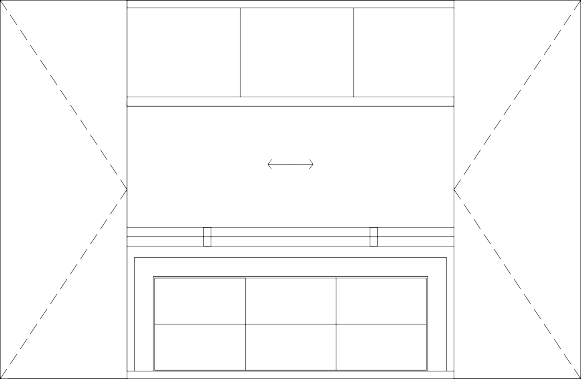
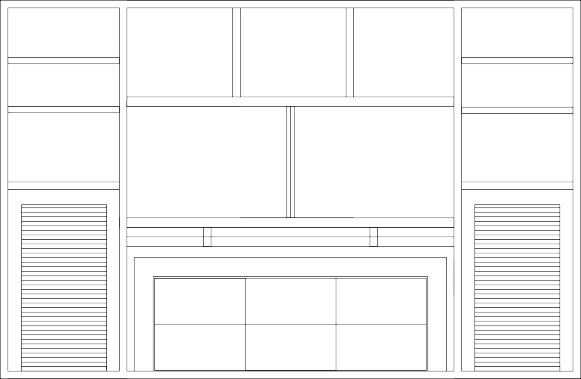
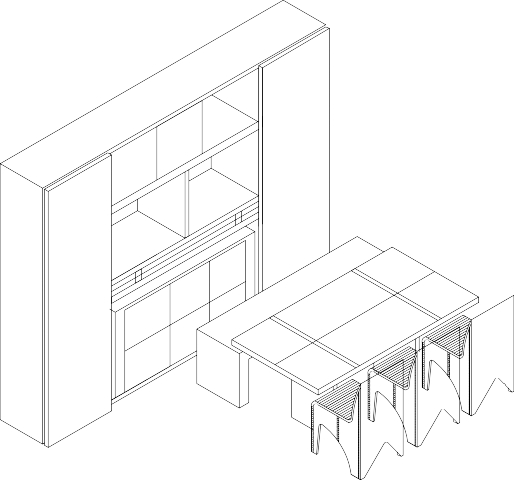
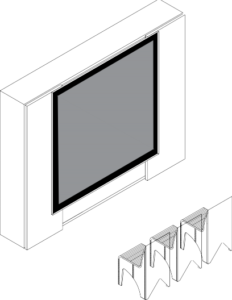
This adaptability of furniture not only optimizes the use of limited space but also enhances the functionality of each area within the micro house. It aligns perfectly with our vision of creating a living space that effortlessly accommodates a wide range of activities, from work and entertainment to dining and hospitality, all while preserving an open and inviting atmosphere.
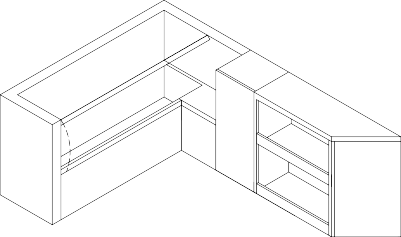
Custom Dining booth and sideboard to allow for the to be a dedicate corner for the users individual dinners with the ability to fold out a dining table and hide it away when it needs to be a room for movie night our a guest room.
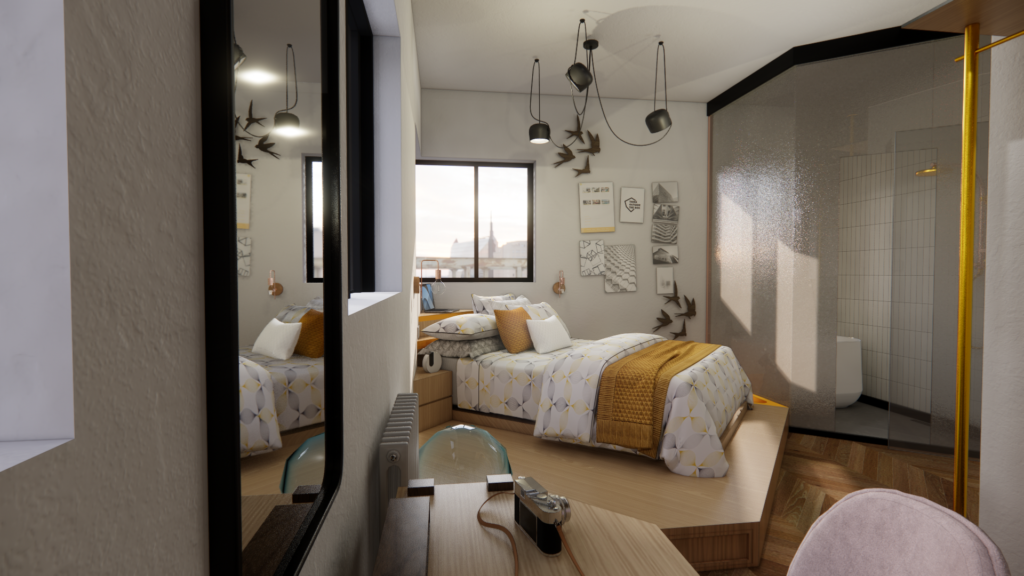
Public to Private
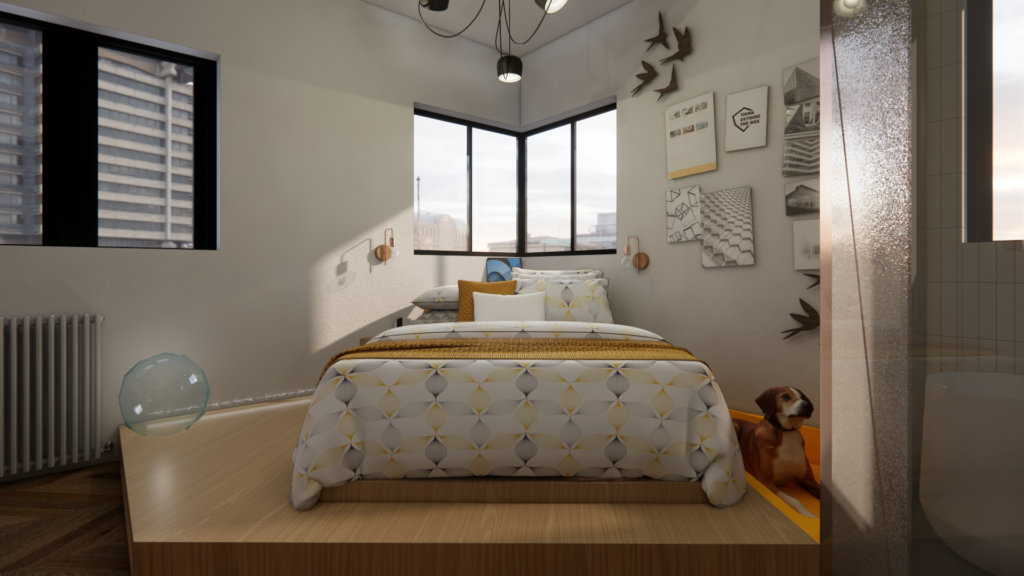
Circulation | Custom bedroom platform, ensuite and open closet storage.
Adding a visual detail of yellow against blacks and wood grains to divide the internal space amongst the two main rooms. The yellow signifies how the space can transition.
