Boutique hotel concept · Savannah
Eleutheromania
“Eleutheromania is a boutique hotel concept rooted in Savannah’s history that invites guests into a sensorial journey of freedom, intimacy, and radical belonging.”
Eleutheromania — “the irresistible desire for freedom.” Comfort is found in a place of growth and authenticity: a hotel that feels like a local, livable home while still offering discovery and escape. The concept evolved through “peeling back” complexity—creating an environment where guests move freely through public-to-private moments and connect to a new surrounding.
Overview
Concept Intent
A boutique hotel that offers liberation through warmth, material honesty, and sensorial intimacy—supporting escape without feeling impersonal.
Spatial Sectors
The design is organised around three drivers inspired by Kimpton’s mission: Connectivity, Freedom, and Local—used to shape thresholds, gathering, and privacy.
Mood Board

Brand + Place
Kimpton’s brand mission informed location, environment, and cultural drivers, grounding the concept within a historic Savannah setting—balancing openness with layered, intimate moments.
Parti Diagrams
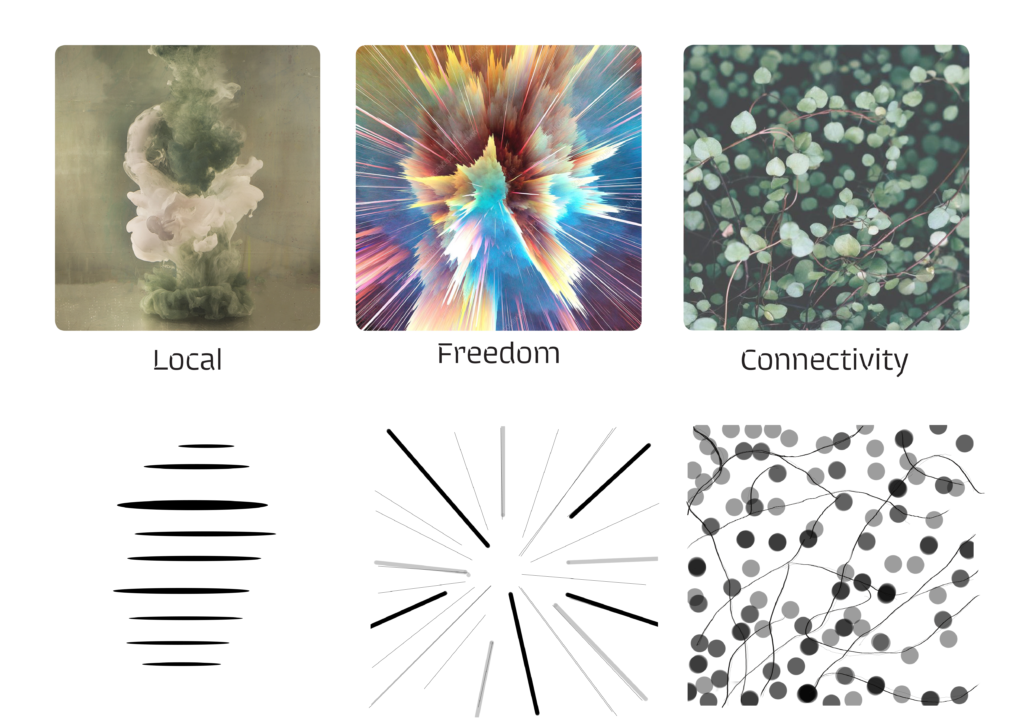
The handcrafted millwork in the lobby and cafe spaces, as well as the overall ceiling design, are all influenced by the Parti diagrams.
The welcome desk’s base was built using locally-sourced materials, and freedom drawing was applied to explore how people may spread out and feel at ease in the area. Allowing the Boutique to serve as a bridge for more natural and transparent linkages between public and private spaces.
Bill Kimpton, the founder of the Kimpton Hotel franchise, started his endeavor in 1981. At the time, living with depression, Kimpton wanted his hotels to imbue their visitors with a sense of freedom and relaxation. Bringing this methodology into the development of ‘Eleutheromania’ helps divide the design into three sectors, connectivity, sense of Freedom, and how it works with the local scene.

The program requirements simplified in a overlap of a block diagram. With the radial detail from the freedom visual representation, this detail does differ slightly in the refined plans

Ground floor & Basement Furniture Plans
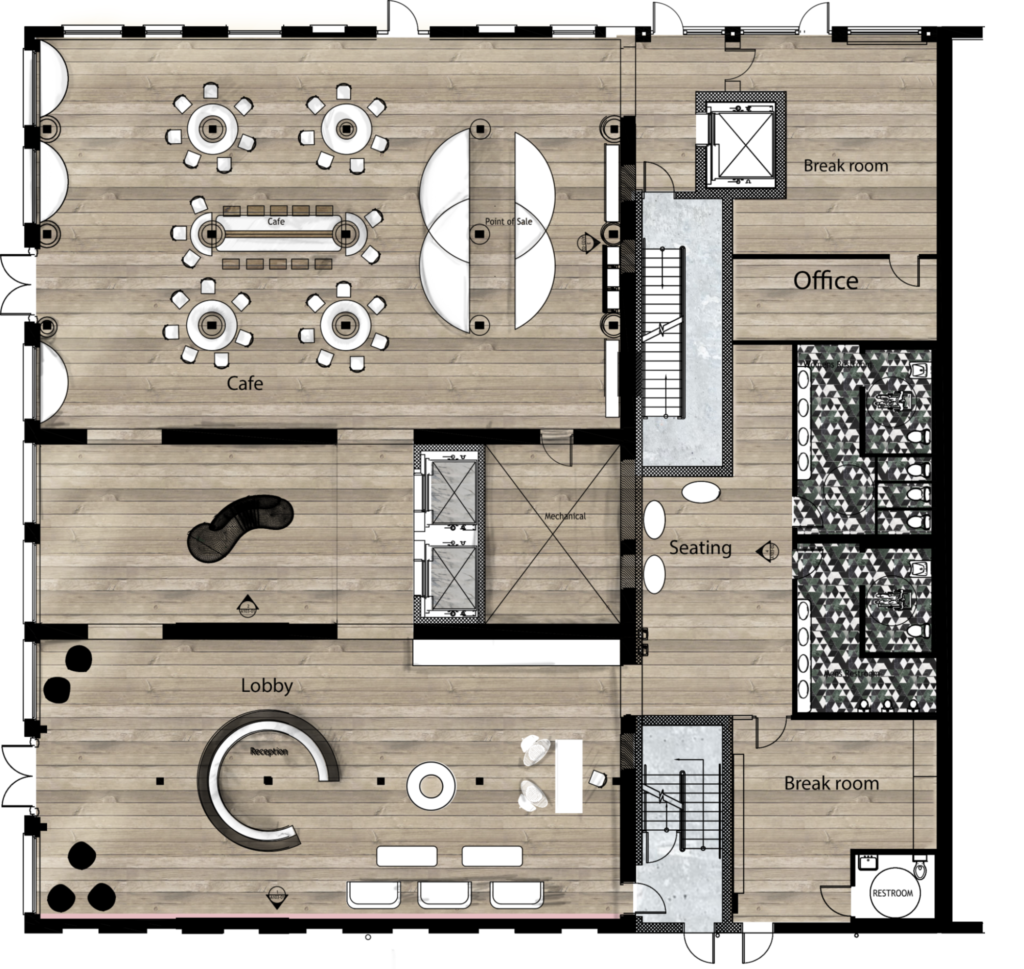
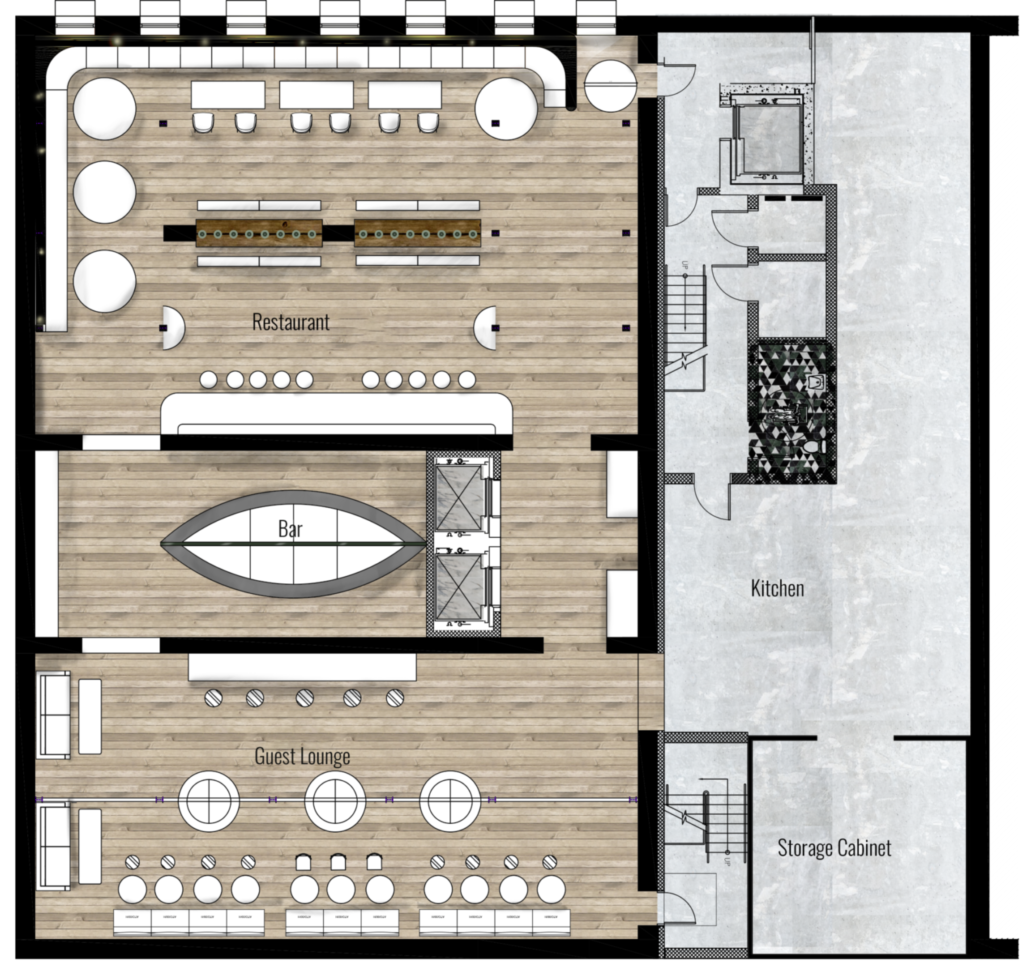

“A place one could stay that felt more like a beautiful, livable and stylish home than a big, impersonal hotel.”
Ceiling Design
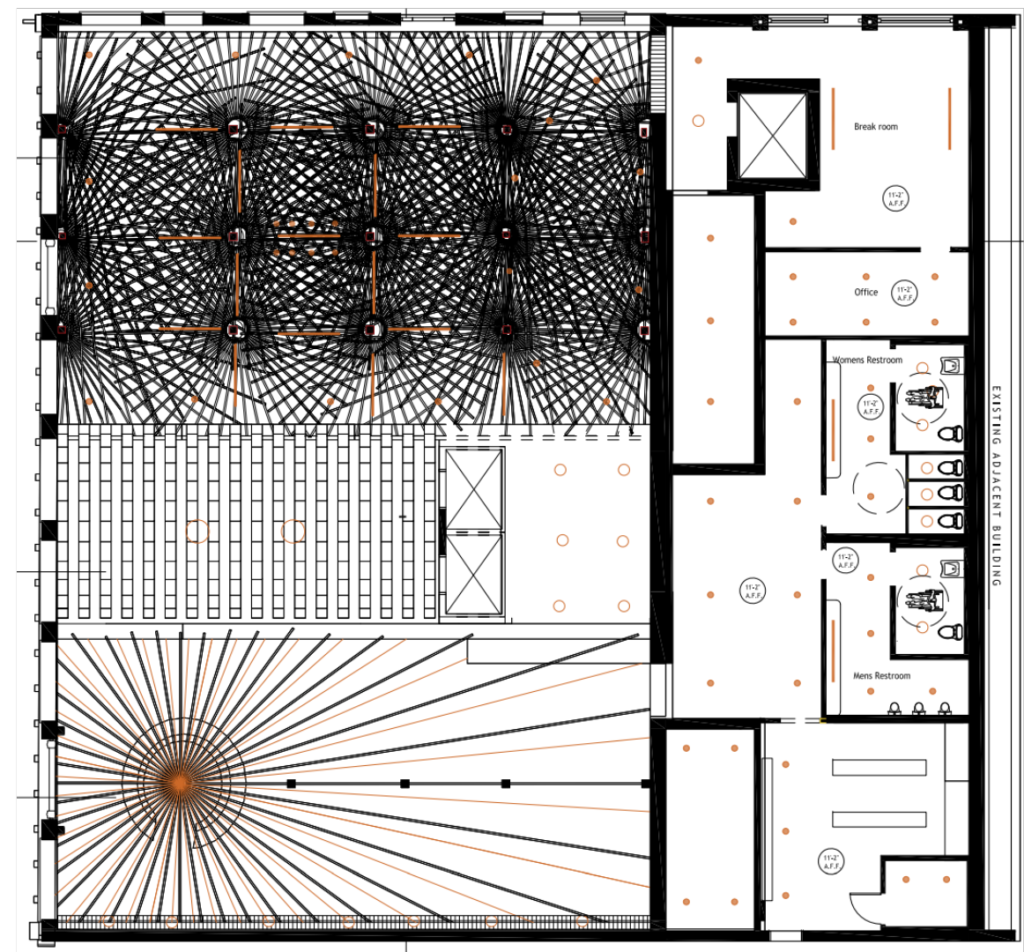
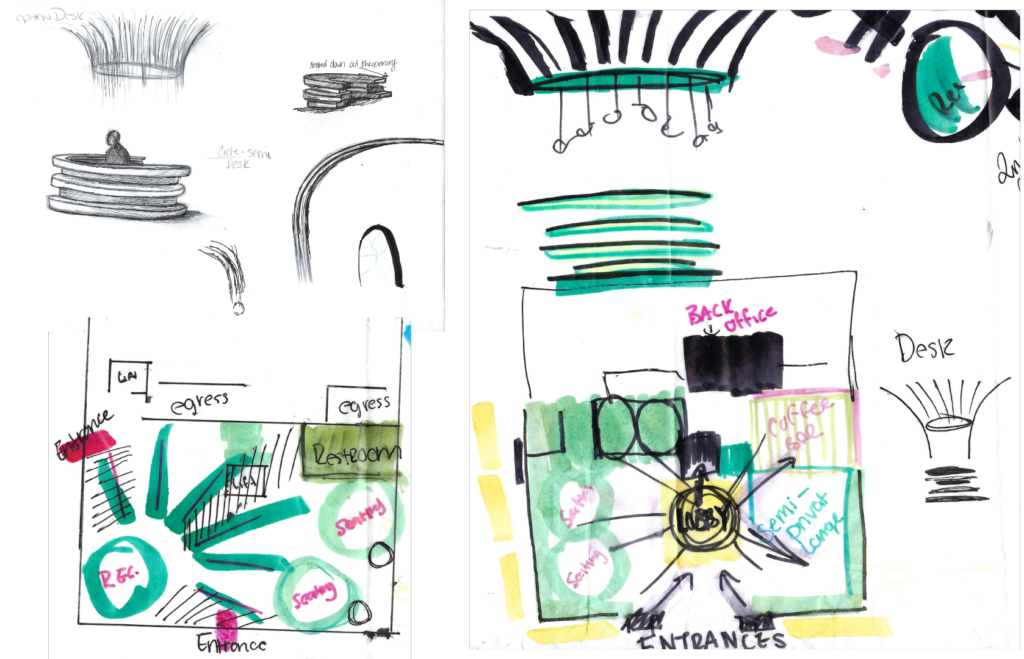
The idea for the ceiling design was expanded to include a canopy in the lobby and communal café area. The overlapping and layering would reflect Savannah’s streets, casting shadows in the main areas. The connections between the exterior, the ceiling, and the gathering places are depicted in the sketches.
LOBBY ELEVATION AND PERSPECTIVE
Concept diagram

Custom Reception Desk Millwork

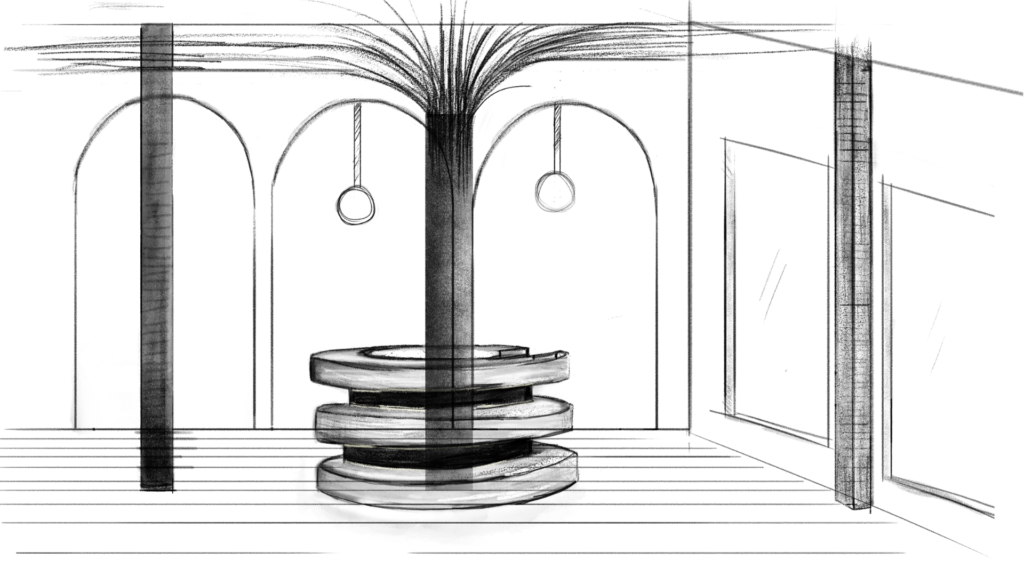

Private Guest Area, with access to Reception, Secondary egress and Hotel concierge
Radial concept and uniformity-key words representation
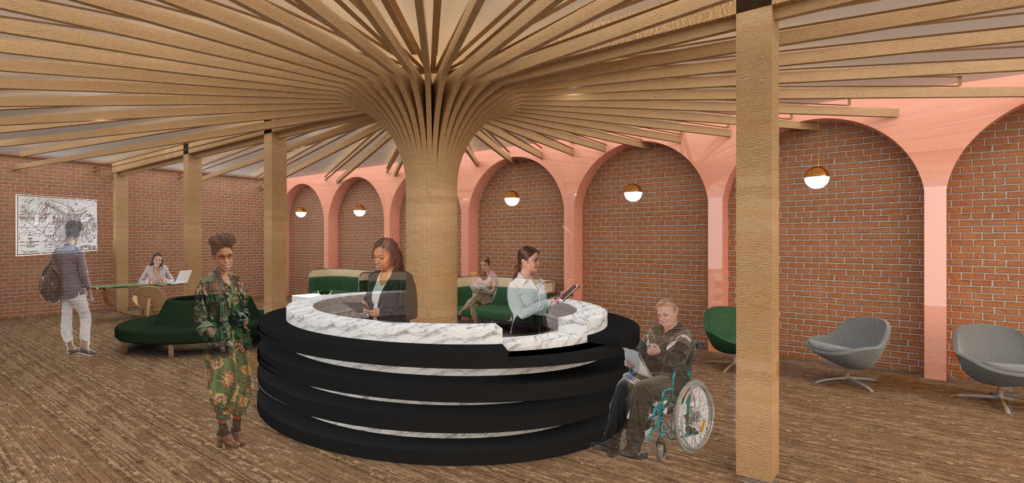
The arches symbolizes support and strength
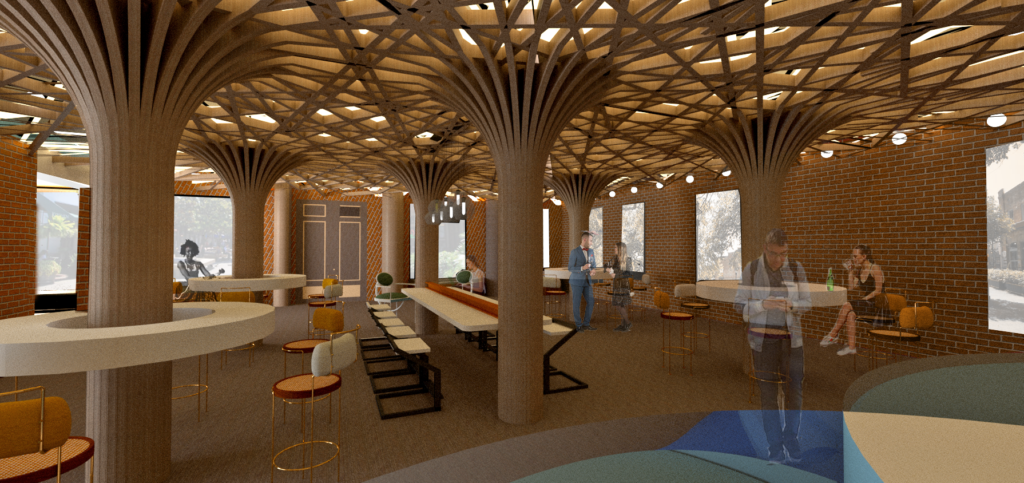
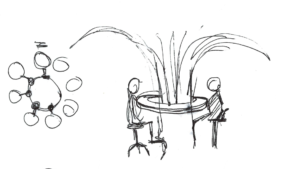
Public to Private
The café is located within the building to give the locals access and guest a secondary space to work in. Similar to the restaurant design with open and closed access points.
Desk circulation | Custom column seating with abstract tree detail
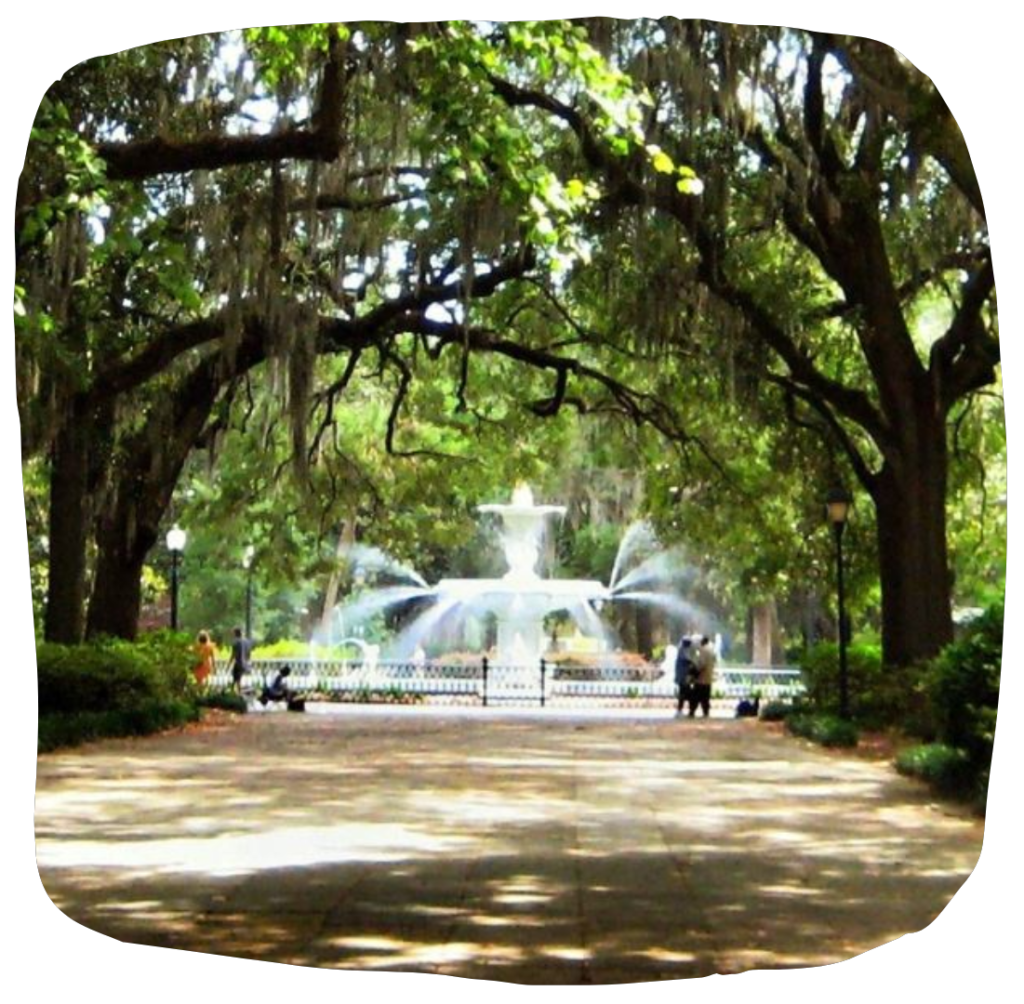
Savannah Streets Ceiling Reference
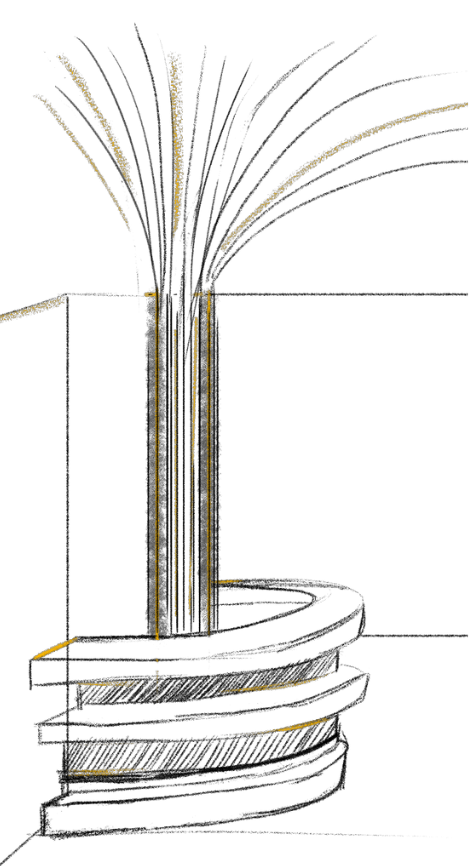
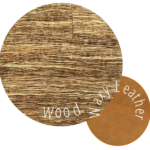
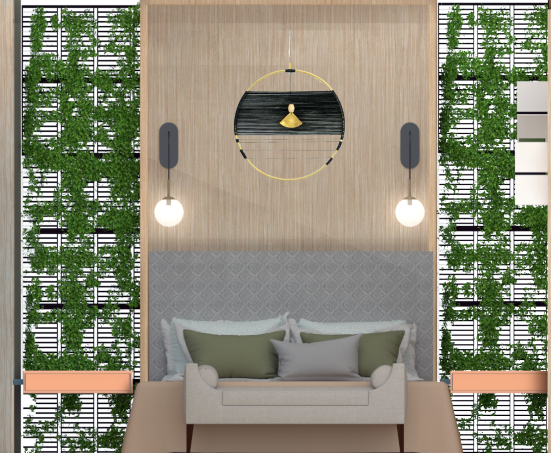
Guest Room
Single bed in a boutique hotel room with a prominent wall elevation displaying the inclusion of Savannah, Georgia’s gorgeous vistas.
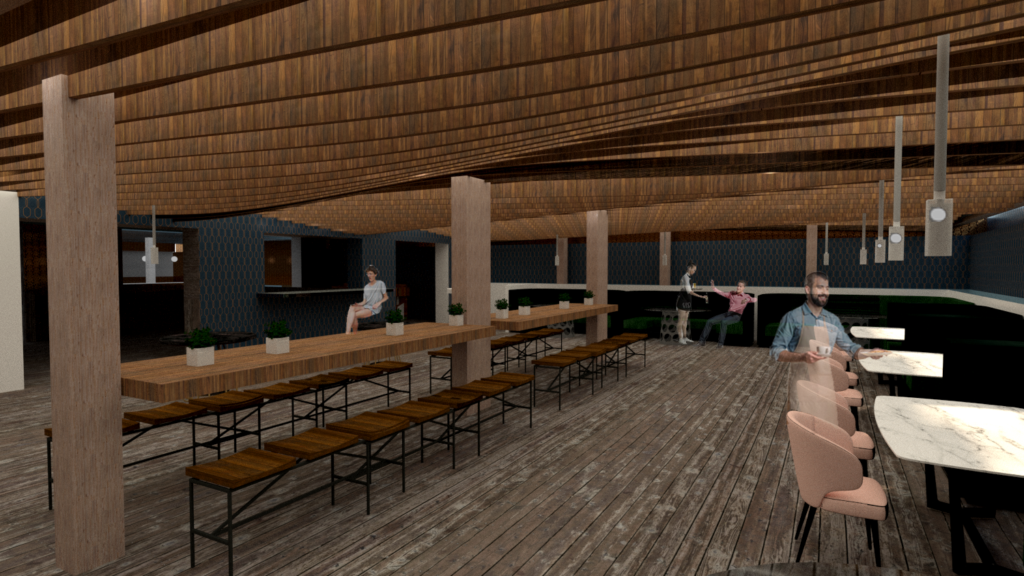
Basement Level of the public dining area.